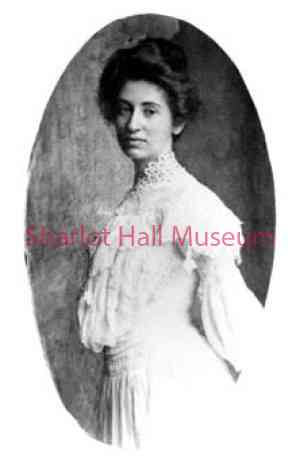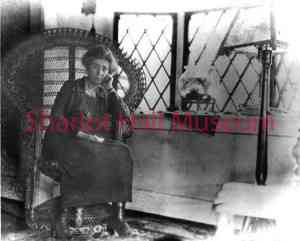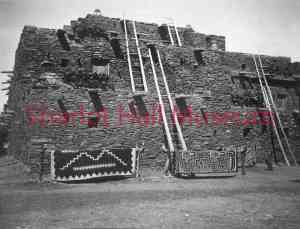By Barbara Patton
Most everyone in our country is looking forward to a time when we can again travel freely to our favorite vacation spots in and around the United States. Here in Arizona, we have many beautiful places to visit, most notably Grand Canyon National Park.
While the canyon itself is a geological wonder, the park offers other sites to see. During the early years of tourism to the Grand Canyon, some unique and beautiful manmade buildings were added to help serve the visiting public. Many of these were designed and decorated by the architect/designer Mary Colter - - a woman ahead of her time.
 Mary Elizabeth Jane Colter was born in 1869 in Pennsylvania, but spent most of her youth in St. Paul, Minnesota. After her father died in 1886, Mary attended the California School of Design in San Francisco and, while there, apprenticed with an architect. After graduating, she needed to support her mother and younger sister and so returned to St. Paul to teach art, drafting and architectural design at a Mechanic Arts high school. At age 32, with the help of some California friends, she applied for a part-time job with the Fred Harvey Co. which was expanding its hotel chain into the Southwest. The company was introducing the sale of Native American art in its new hotel, the Alvarado, in Albuquerque, NM. In 1902, Mary Colter was hired to design the new museum and sales room next to the hotel.
Mary Elizabeth Jane Colter was born in 1869 in Pennsylvania, but spent most of her youth in St. Paul, Minnesota. After her father died in 1886, Mary attended the California School of Design in San Francisco and, while there, apprenticed with an architect. After graduating, she needed to support her mother and younger sister and so returned to St. Paul to teach art, drafting and architectural design at a Mechanic Arts high school. At age 32, with the help of some California friends, she applied for a part-time job with the Fred Harvey Co. which was expanding its hotel chain into the Southwest. The company was introducing the sale of Native American art in its new hotel, the Alvarado, in Albuquerque, NM. In 1902, Mary Colter was hired to design the new museum and sales room next to the hotel.
Colter was well-qualified for the job because, over the years, she had developed a keen interest in the art and design of the Southwest. Drawing upon the unique artistic charm of native art, Colter developed a rustic style that appealed to the Harvey Family.
 A couple years later, she was called upon once again. The Fred Harvey Co. had decided to build a grand hotel, the El Tovar, on the South Rim of the Grand Canyon and next to the hotel was to be a companion building dedicated to local Native Americans. Mary Colter was hired to design this unusual museum/store which would be called the Hopi House.
A couple years later, she was called upon once again. The Fred Harvey Co. had decided to build a grand hotel, the El Tovar, on the South Rim of the Grand Canyon and next to the hotel was to be a companion building dedicated to local Native Americans. Mary Colter was hired to design this unusual museum/store which would be called the Hopi House.
Colter chose to design the structure like the Hopi buildings at Oraibi, Arizona. Constructed almost entirely by Hopi builders, the stone and wood building rose in layers, each layer receding and exposing a terrace on the roof of the level below, with wood pole ladders connecting the various balconies. The roof-top terraces served as porches for the apartments where Hopi workers lived in the early years of the Hopi House.
 Inside the public rooms, walls were covered in a plaster designed to look like adobe. Ceilings were made of a cross structure of log beams and smaller branches crisscrossing over them. The cement floor was made to look like dried mud. Baskets hung from the beams, and walls were decorated with Indian rugs and shelves displaying beautiful native pottery. On tables throughout the salesrooms, jewelry, beadwork, pottery and rugs were laid out for sale. In the workroom, Native American artisans gathered to create new art pieces to sell.
Inside the public rooms, walls were covered in a plaster designed to look like adobe. Ceilings were made of a cross structure of log beams and smaller branches crisscrossing over them. The cement floor was made to look like dried mud. Baskets hung from the beams, and walls were decorated with Indian rugs and shelves displaying beautiful native pottery. On tables throughout the salesrooms, jewelry, beadwork, pottery and rugs were laid out for sale. In the workroom, Native American artisans gathered to create new art pieces to sell.
The Hopi House was completed in 1905, and Mary Colter returned to her teaching job in Minnesota. A few years later, when she was forty-one years old, she was hired for a permanent position as architect/designer for the Fred Harvey Company. For the remainder of her career, she worked on Harvey projects from Chicago to Los Angeles, including several in Arizona.
Next time, the article will discuss three more Grand Canyon projects.
“Days Past” is a collaborative project of the Sharlot Hall Museum and the Prescott Corral of Westerners International (www.prescottcorral.org). This and other Days Past articles are also available at https://www.sharlot.org/articles/days-past-articles.l. The public is encouraged to submit proposed articles and inquiries to dayspast@sharlothallmuseum.org. Please contact SHM Research Center reference desk at 928-445-3122 Ext. 2, or via email at archivesrequest@sharlothallmuseum.org for information or assistance with photo requests.


