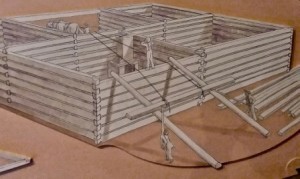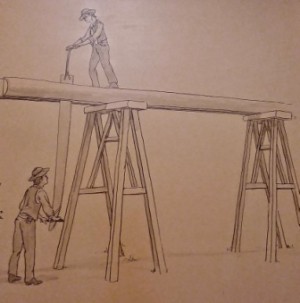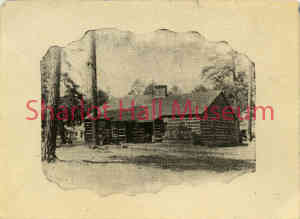By Barbara Patton
In August 1864, Arizona territorial governor John Goodwin and his group of government officials had been living in tents for almost a year. It must have been a welcome change to move into the large log house built for them in the wilderness capital of Prescott.
They had traveled into the new territory in December of the preceding year looking for a place to found a capital. They chose a spot in the North Central highlands with plenty of timber and water where the town of Prescott had recently been established. There was also gold in the nearby hills.
 In April 1864, territorial secretary Richard McCormick claimed 160 acres on the west side of Granite Creek, calling the property Pinal Ranch. By June, ready for a home with walls and a roof, McCormick and Goodwin contracted to have a log structure built on the property. They hired Samuel E. Blair, Daniel Hatz and John Raible as contractors.
In April 1864, territorial secretary Richard McCormick claimed 160 acres on the west side of Granite Creek, calling the property Pinal Ranch. By June, ready for a home with walls and a roof, McCormick and Goodwin contracted to have a log structure built on the property. They hired Samuel E. Blair, Daniel Hatz and John Raible as contractors.
Just after July 4th festivities, construction on the home and office for the governor and the secretary began. Besides the contractors, others like early Prescott pioneers Phillip Sheerer and Joseph Ehle worked on the building. Armed guards protected the project against Indian attacks.
Large Ponderosa pines were felled by axe and dragged with chains to the building site. Limbs were cut off and bark removed with a long, hand-forged tool called a bark spud. Logs were cut to necessary lengths and the corners notched to fit together when lifted into place. To raise and position the wall logs, other logs were leaned at an angle against the rising walls, creating a makeshift ramp. Logs for the walls were pushed with poles and pulled with ropes up the ramps. Once walls were in place, cracks between the logs were chinked with wood and sealed with a daubing of mud and pine needles.
 After the first-floor walls were standing, large boards were laid across as a ceiling, which then served as the floor for the large loft. Floor boards were made with a pitsaw, a long, narrow two-man saw with a handle on both ends. Pitsaws required either a raised platform to hold the log and the upper worker or a deep pit for the lower man. The saw cut only on the downward stroke, so the bottom man pulled and suffered sawdust in his face. Both men helped ease the saw back into the upward position.
After the first-floor walls were standing, large boards were laid across as a ceiling, which then served as the floor for the large loft. Floor boards were made with a pitsaw, a long, narrow two-man saw with a handle on both ends. Pitsaws required either a raised platform to hold the log and the upper worker or a deep pit for the lower man. The saw cut only on the downward stroke, so the bottom man pulled and suffered sawdust in his face. Both men helped ease the saw back into the upward position.
Because of this laborious process, floorboards weren’t made for the first-floor rooms until McCormick brought his young bride to the mansion.
The loft was reached by ladder through a trap door, its large sleeping area the hostelry for military officers, legislators and others needing a temporary place to stay.
Windows were cut into the walls, but there was no glass in them until later. Shutters were used until then. Two adobe fireplaces were constructed for the front rooms.
Although the log dwelling was primitive, it was large - - 2000 square feet and a mansion compared to cabins and tents in the area. There were six rooms on the ground floor, two front rooms for Goodwin and two for McCormick. The back of the house had a dining room on the south side and a storage/bedroom on the north side with open space between the two wings, which was most likely used as a stable. A kitchen was later added off the dining room.
 Upon completion, McCormick and Goodwin had spent $6000 of their own money because their house was not a government building.
Upon completion, McCormick and Goodwin had spent $6000 of their own money because their house was not a government building.
Goodwin and his officials moved into the unfinished mansion in August 1864. In an August 17 letter, Richard McCormick wrote, “At last we are under a roof and beginning to unpack.”
The log mansion provided shelter and protection for the territory’s first leaders, and its walls still stand in testimony to the pioneer spirit which raised them.
“Days Past” is a collaborative project of the Sharlot Hall Museum and the Prescott Corral of Westerners International (www.prescottcorral.org). This and other Days Past articles are also available at https://sharlothallmuseum.org/articles/days-past-articles.l. The public is encouraged to submit proposed articles and inquiries to dayspast@sharlothallmuseum.org. Please contact SHM Library & Archives reference desk at 928-445-3122 Ext. 2, or via email at archivesrequest@sharlothallmuseum.org for information or assistance with photo requests.


