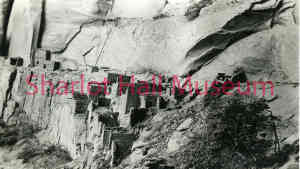Betatakin Cliff Dwelling
details
Unknown Unknown 1508-1467-0002.jpg IN-PR-1467 B&W 1508-1467-0002 1508-1467-0002 Print 4x6 Historic Photographs 1940 Reproduction requires permission. Digital images property of SHM Library & ArchivesDescription
View of the Betatakin Ruins in Arizona. The ruins are beneath the Tgesi Canyon's overhand cliffs in Navajo County. Betatkin in Navajo means "Ledge House."
It was inhabited by a semisedentary people. Following the so-called Basket Makers, first known agriculturists of the Southwest, came three other equally distinct stages of tribal and material development to culminate in those great, communal towns of the Pueblo period—Betatakin, Keet Seel, and Inscription House.
Although Betatakin means "House Built on a Ledge" in Navajo, in Hopi, the name of the place is Talastima, or "Place of the Corn Tassel". Betatakin is smaller than nearby Keet Seel, with about 120 rooms at the time of abandonment. However, like Keet Seel, Betatakin was constructed of sandstone, mud mortar, and wood. Today only about 80 rooms remain, due to rock falls inside the alcove. Betatakin only has one kiva, whereas Kiet Siel has several. Betatakin was built in an enormous alcove, measuring 452 feet high and 370 feet across, between 1267 and 1286.
The structures contained within this cave site were constructed mainly of sandstone blocks plastered together with mud and mortar. In marked contrast to earlier constructions and villages on top of the mesas, the cliff dwelling of Navajo National Monument reflected a region-wide trend towards the aggregation of growing regional populations into close, highly defensible quarters during the mid to late 13th century.
While much of the construction in this site remains similar to common ancestral Pueblo architectural forms, including such features as Kivas, a circular tower (at Keet Seel), and pit-houses, the limited space that this site presented created a much more densely populated living area. At its peak, Keet Seel had more than 150 rooms and 6 kivas, while Betatakin had about 120 rooms and only one kiva.
There were also a number of structures believed to be built at the base of the cliff as well. But due to this area not being protected by the over-hanging cliff wall, its exposure to the elements led to its destruction by erosion. At Keet Seel, archaeological excavations have revealed that there were 25 room clusters beneath the overhanging wall, each that included one common living room, with anywhere from one to four storage rooms surrounding a small courtyard. The layout of these dwellings greatly mirrored that of the Pueblo III structures at Mesa Verde, whereas Betatakin had about 20 room clusters.
Archaeologists have determined that there was a distinct decrease in the amount of annual precipitation between AD 1276 and 1299, a period of time that is now referred to as the "Great Drought". With the limited amount of rainfall in an already arid environment, there is no doubt that there was a considerable amount of increased stress put on the agricultural systems that these people depended on.
Near the end of the thirteenth century it's evident that the Ancestral Pueblo people migrated towards places with more stable and abundant water sources, suggesting that the agricultural land in this area had become unsuitable to sustain the population levels that once inhabited this spectacular cave site.
Hopi legends tell a different tale. According to oral tradition, the area known as Wunuqa (modern day Tsegi Canyon) was abandoned as part of a spiritual quest. In particular, the Snake Clan inhabited the Navajo National Monument ruins, along with the Horn Clan. The Horn Clan forced the Snake Clan out, due to the children of the Snake Clan biting other children and causing death. This may be an allegory for some historical occurrence, in which one group forced another out for a perceived fault or slight.
Purchase
To purchase this image please click on the NOTIFY US button and we will contact you with details
The process for online purchase of usage rights to this digital image is under development. To order this image, CLICK HERE to send an email request for details. Refer to the ‘Usage Terms & Conditions’ page for specific information. A signed “Permission for Use” contract must be completed and returned. Written permission from Sharlot Hall Museum is required to publish, display, or reproduce in any form whatsoever, including all types of electronic media including, but not limited to online sources, websites, Facebook Twitter, or eBooks. Digital files of images, text, sound or audio/visual recordings, or moving images remain the property of Sharlot Hall Museum, and may not be copied, modified, redistributed, resold nor deposited with another institution. Sharlot Hall Museum reserves the right to refuse reproduction of any of its materials, and to impose such conditions as it may deem appropriate. For certain scenarios, the price for personal usage of the digital content is minimal; CLICK HERE to download the specific form for personal usage. For additional information, contact the Museum Library & Archives at 928-445-3122 ext. 14 or email: orderdesk@sharlot.org.




