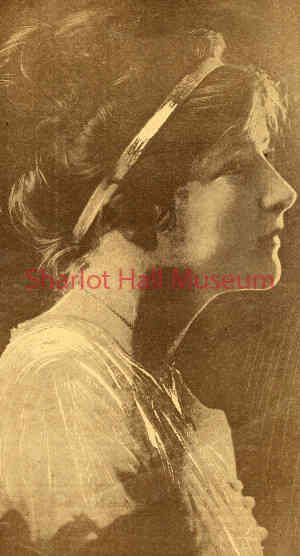Esther (Ross) Wray Hoggan
details
Unknown Unknown po0482p.jpg Yavapai County People & Families Collection, Folder Ross, Esther, PC-50 B&W 1700-0481-0001 po0482p Print 5x7 Photo Collections c. 1915 Reproduction requires permission. Digital images property of SHM Library & ArchivesDescription
Esther Cordelia (Ross) Wray Hoggan (b. 1897 – d. 1979) was born November 9, 1897 in Kentucky. She was the daughter of William W. Ross (b. 1859 – d. 1920) and Margaret Julia Gaines (b. 1867 – d. 1930). (In the 1910 Census, her first name is shown as Esta. In the 1920 Census, her father’s first name is shown as Win.) She had two brothers, both born in Kentucky: Thomas (b. 1893) and Marion W. Ross (b. 1907).
She married James Garrett Wray in Prescott, Arizona on June 19, 1924. On April 4, 1968 in Los Angeles, California, at age 65, she married William George Hoggan (b. 1893-d. 1972). She is buried in Mount Hope Cemetery in San Diego, California.
Her father, William Wythe Ross, was a prominent druggist and pioneer in Prescott. When she was 17, she was chosen by Arizona Governor Hunt to christen the battleship USS Arizona at its launching in New York City, New York. With her parents, the governor and various Arizona dignitaries she traveled by train to New York City for the christening on June 19, 1915. The USS Arizona was sunk at Pearl Harbor on December 7, 1941.
When the memorial to the USS Arizona was erected in Pearl Harbor in 1977, eighty-year-old Esther was called on to christen the 27' model of the ship. In December of that same year she was the honored dignitary at the dedication of the memorial to the ship's servicemen featuring the ship's 10-ton anchor located at the Arizona State Capital in Phoenix.
Sources: 1910 and 1920 Census Reports; Sharlot Hall Museum Days Past articles by Terry Munderloh— “USS Arizona: The Vessel And The Vassal Who Christened Her” December 6, 2003; “The USS Arizona and the Prescott Connection – Part 1” Jun 12, 2010; “The USS Arizona and the Prescott Connection – Part 2" June 19, 2010, FamilySearch.org.
Purchase
To purchase this image please click on the NOTIFY US button and we will contact you with details
The process for online purchase of usage rights to this digital image is under development. To order this image, CLICK HERE to send an email request for details. Refer to the ‘Usage Terms & Conditions’ page for specific information. A signed “Permission for Use” contract must be completed and returned. Written permission from Sharlot Hall Museum is required to publish, display, or reproduce in any form whatsoever, including all types of electronic media including, but not limited to online sources, websites, Facebook Twitter, or eBooks. Digital files of images, text, sound or audio/visual recordings, or moving images remain the property of Sharlot Hall Museum, and may not be copied, modified, redistributed, resold nor deposited with another institution. Sharlot Hall Museum reserves the right to refuse reproduction of any of its materials, and to impose such conditions as it may deem appropriate. For certain scenarios, the price for personal usage of the digital content is minimal; CLICK HERE to download the specific form for personal usage. For additional information, contact the Museum Library & Archives at 928-445-3122 ext. 14 or email: orderdesk@sharlot.org.




